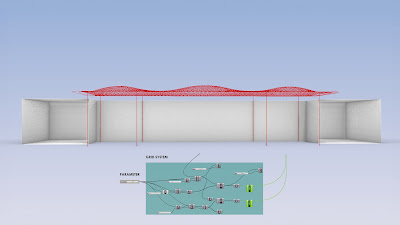PROJECT 1 | PARAMETRIC FORM
Original Form: Smithsonian Institution Redevelopment, Washington DC
project1_screenshot1
The initial form was created by studying the Smithsonian Institution Courtyard redesigned by Foster + Partners known as the Kogod courtyard. The 28,000-sf courtyard space is enclosed by a glass canopy that responds to acoustic and soar considerations. In this project, the goal was to recreate a parametric form and modify it with our design intents. The grasshopper script used to create the existing courtyard canopy parametric form is explained below.
Initial Rectangular Surface
project1_screenshot2
The first step was to create a rectangular surface in relation to the spacing of the existing 8 columns that support the canopy. This was done by using the node rectangular 2 pt and connecting it to a boundary surface. These nodes were then connected to a shared roof height number slider parameter that allowed for the adjustment of the rectangular surface to move up and down as necessary with the columns.
project1_screenshot4
The second step was to deform the initial rectangular surface. This was done by rebuilding the surface through the node rebuild surface and using a number slider parameter to adjust the u-degree and create the shape of the undulating domes. A surface point node was then used to find the control points of the surface and then connected to list item nodes to find the points needed to use the node point deform that used three-point height number slider parameters that responded to each individual dome moving in the positive z direction. This step would create the glazing in the canopy design.
Grid System
project1_screenshot5
project1_screenshot6
project1_screenshot7
The third step was to incorporate a grid system to connect to the previous point deform node which created the undulating surface with three points of parameters. The node divide surface was used with a UV division number slider parameter and a point list node to create a shift in the points on the undulating surface. A shift list node was then used to provide the interpolation points needed in the interpolate node that would help create an interpolated curve through the points.
Trim Lines
project1_screenshot8
The fourth step is to trim the excess lines from the interpolated curve that were created due to an error from shifting the points to respect the undulating surface. This was done by using the trim with the region node and connecting it to both the initial rectangular surface made and the interpolate nodes in the grid system step. After the trim, a split need to be made using the split with brep node to separate the curves produced after trimming.
Extrusion
project1_screenshot9
The final step was to extrude the trimmed grid system to create the diagrid structural support in the canopy. In this step, the initial rectangular surface that was later deformed was also extruded to adjust the depth of the glazing that lies within the structure.
Columns
project1_screenshot10
This additional step was done to parametrically model the columns and adjust to the roof height. These columns were made by using point nodes and moving the nodes to then create a line and ultimately using the pipe node adjusted with a number slider to parametrically change the diameters of the columns. The columns were essential to model and justify the spacing distribution of the three undulating domes.

Overall Original Form Script
project1_screenshot11
Morphed Form: Smithsonian Institution Redevelopment, Washington DC
project1_screenshot13-2
The morphed form of the Smithsonian Institution Courtyard was done by adjusting the parameters in the initial form script. The adjustments to the parameters are explained below.
Point height Parameter
project1_screenshot12
The point height parameters used in surface deformation allow for the change in height in the negative and positive directions. This was done to simulate the initial design intention generated by generative ai which proposed the idea of flipping the undulating surfaces and bringing them down to interact within the space rather than only being visually seen from below.
U degree Parameter
project1_screenshot13
The u-degree parameter used in surface deformation was adjusted from value 2 to value 1 to create the pyramid structures envisioned through the generative ai. Changing the u value from 1 to 2 allowed the form to change from a dome to a pyramid.
Curvature Analysis
project1_screenshot14
A curvature analysis was conducted to find the lowest and the highest points of the transformed undulating surface. The analysis was done by finding the area of the extruded grid system and deconstructing it to find the bounds and deconstruct the domain. The analysis was then visually available through a gradient where the color red represented the lowest point, and the color blue represented the highest point. Three analyses were conducted using the morphed form. Curvature analysis 1 was the only one amongst the three that displayed the bluest since the pyramids were flipped and went in the positive direction. This form would most likely provide the most light to be captured since it provides a higher point to bring in light. Curvature analysis 2 had a concentrated area of red that created the most subtle change in comparison had it remained the same from the initial form and most likely provided better lighting than the other two analyses. The third analysis had a diffused amount of red but would most likely provide the least amount of lighting due to its narrowing shape that would not capture any light from above but rather create a tunnel of light.
Curvature Analysis 2
project1_screenshot16
Curvature Analysis 3 + Overall Morphed Form Script with Analysis
project1_screenshot17
Click the photo gallery link above to see more images of the morphed form and analyses☝!

















